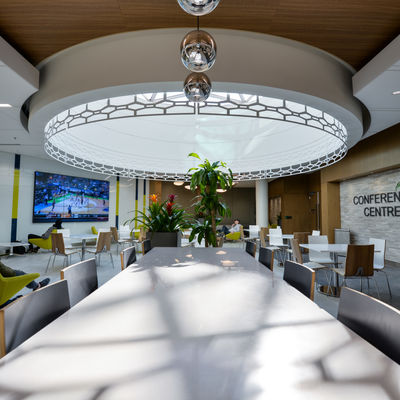Cheese Mongers
Interior Designer: Studio Hiraeth
2018 Grand Jury Prize & People's Choice Winner
Two opposing themes of minimalism and rustic comfort come together to form a light filled, airy interior with soft curvatures and an exposed ceiling. A modern take on a seemingly old world boutique corner-shop, allowing patrons to linger and be immersed in the world of fine cheeses.
Passero
Architect: Number TEN Architectural Group with Design-Built
2018 Grand Jury Prize Winner
Situated within the Fork’s Market Common; is a micro-Italian restaurant. The open-kitchen layout and eclectic atmosphere is something one might experience in New York or Paris. The custom iterative wood screen serves as an aesthetic and functional purpose of creating guests intimacy while allowing the passerby to be connected.
201 Portage Concourse
Architect: Stantec
2018 Grand Jury Prize
The concourse is elegant and airy, featuring white patterned glass, travertine walls with warm wood tones and a subtle polished concrete floor. Enhancing the natural daylight from the existing skylight creates a focal point and gathering space to the subterranean dining hall experience. A perfect spot to meet, have lunch or relax.
Generation Green
Interior Designer: Glenat Duxbury Interior Design
2018 Grand Jury Prize
Eco-friendly from the design to the products they sell. Upgrading from a small kiosk at the Forks, Generation Green doubled their space. Sustainable design choices such as LED pendant lighting, adapting existing furnishings to keep costs down and recycled countertops reflect their eco-friendly mission.
Little Brown Jug
Interior Designer: Design Shop Inc.
Architect: Prairie Architects
2018 Grand Jury Prize
“Everything old will be old; everything new will be new”. Existing structures and surfaces are revealed to tell the story of the life of the space. Contemporary stainless steel equipment and vats juxtapose existing wood brick and iron. With no physical barriers, you are truly a part of the brewing process.
Tenderloin Meats
& Sausage
Architect: Nejmark
2018 Grand Jury Prize
Old fashioned butcher shop and deli style with a modern twist. The classic wood laminated butcher block is emphasized by ceiling volume, pointing attention to the butcher with a dynamic and graphic backdrop. Meat preparation and attention to meat cutting is the focus of the retail offering, while maintaining an open fluid space.






















